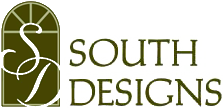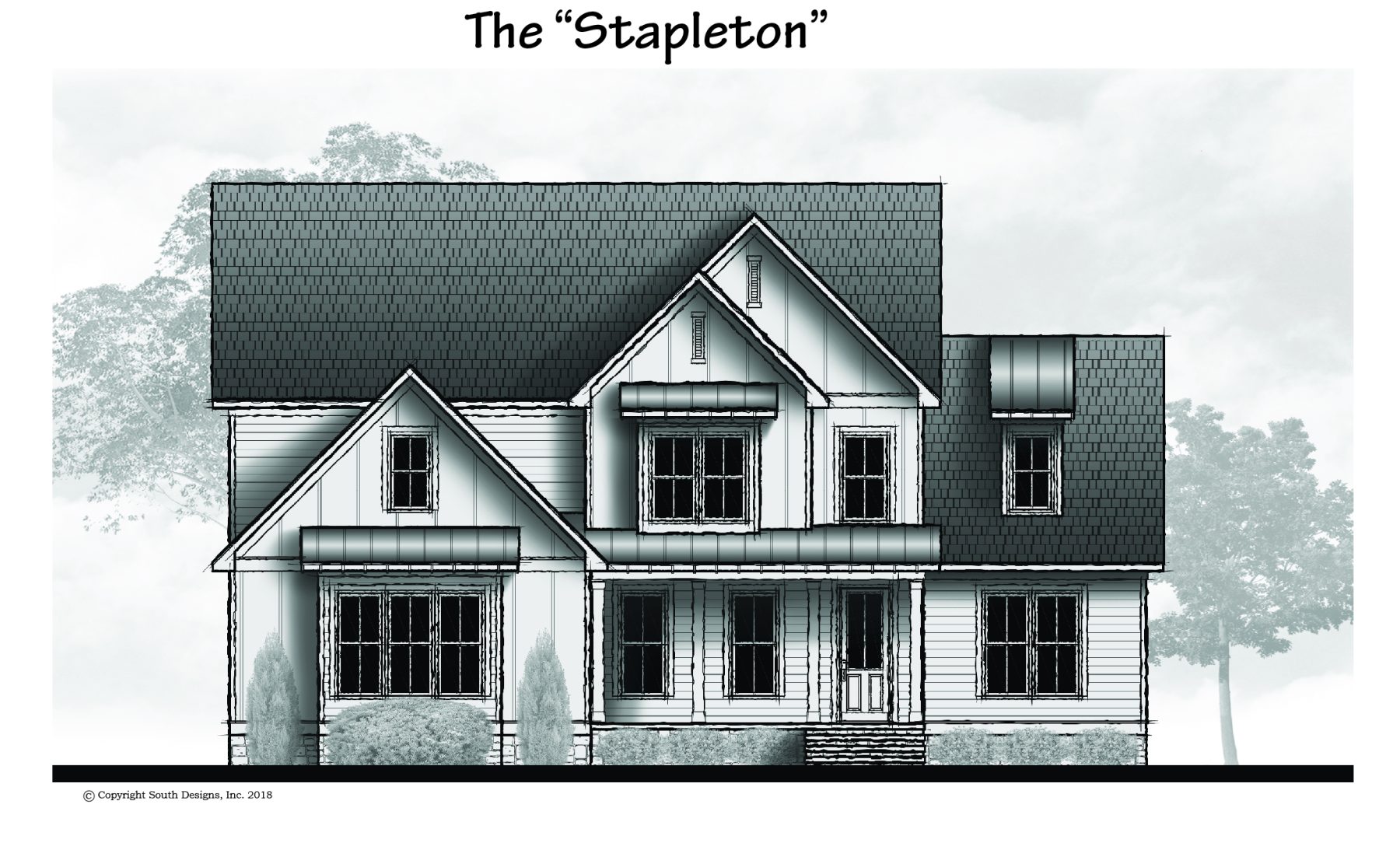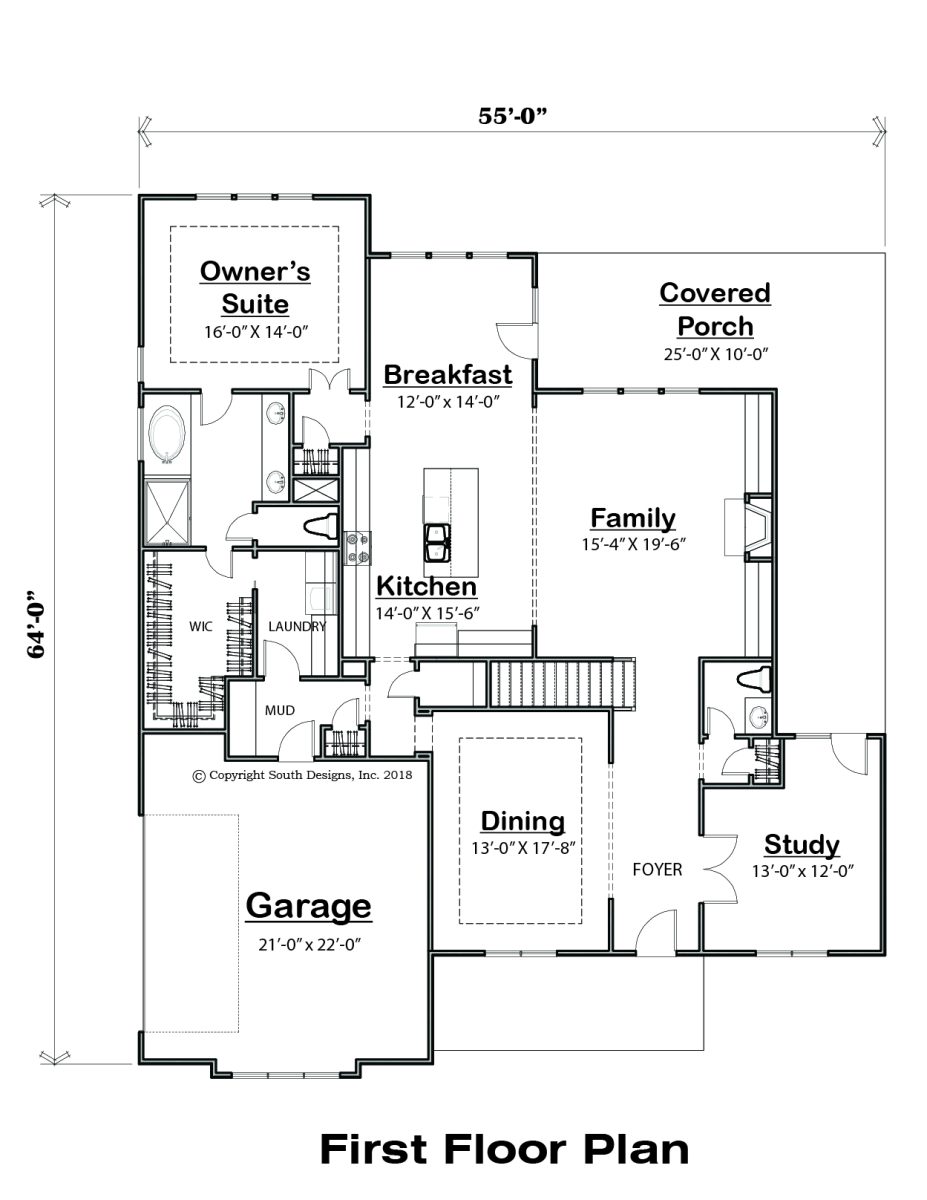The “Stapleton”
Plan no.:$1,250.00 – $2,800.00
Highlight Information
| Total | 3789 Sq Ft |
| First Floor | 2139 Sq Ft |
| 2nd Floor | 1650 Sq Ft |
| Stories | 2 |
| Bedrooms | 4 |
| Bathrooms | 3.5+ |
| Garage Bays | 2 |
Plan Description
Open layout with a first floor Master Suite
The “Stapleton” offers an open layout for those who entertain! The open family room, kitchen and breakfast area allows for great flow. The oversized formal dining room provides ample room for those family get-togethers and there’s the first floor study to go along. In addition, there is the wrap-around rear porch for outdoor fun, a large second floor playroom AND a second floor owner’s suite.



