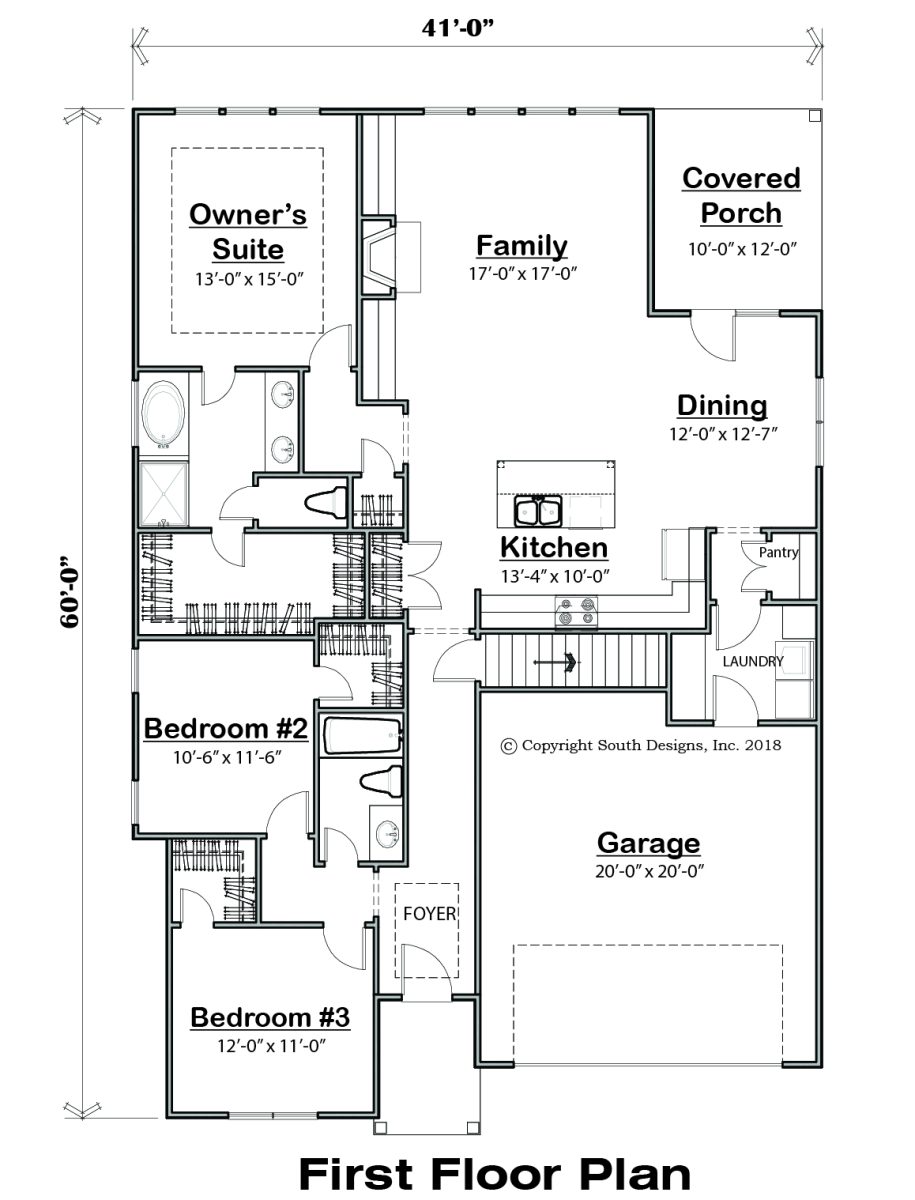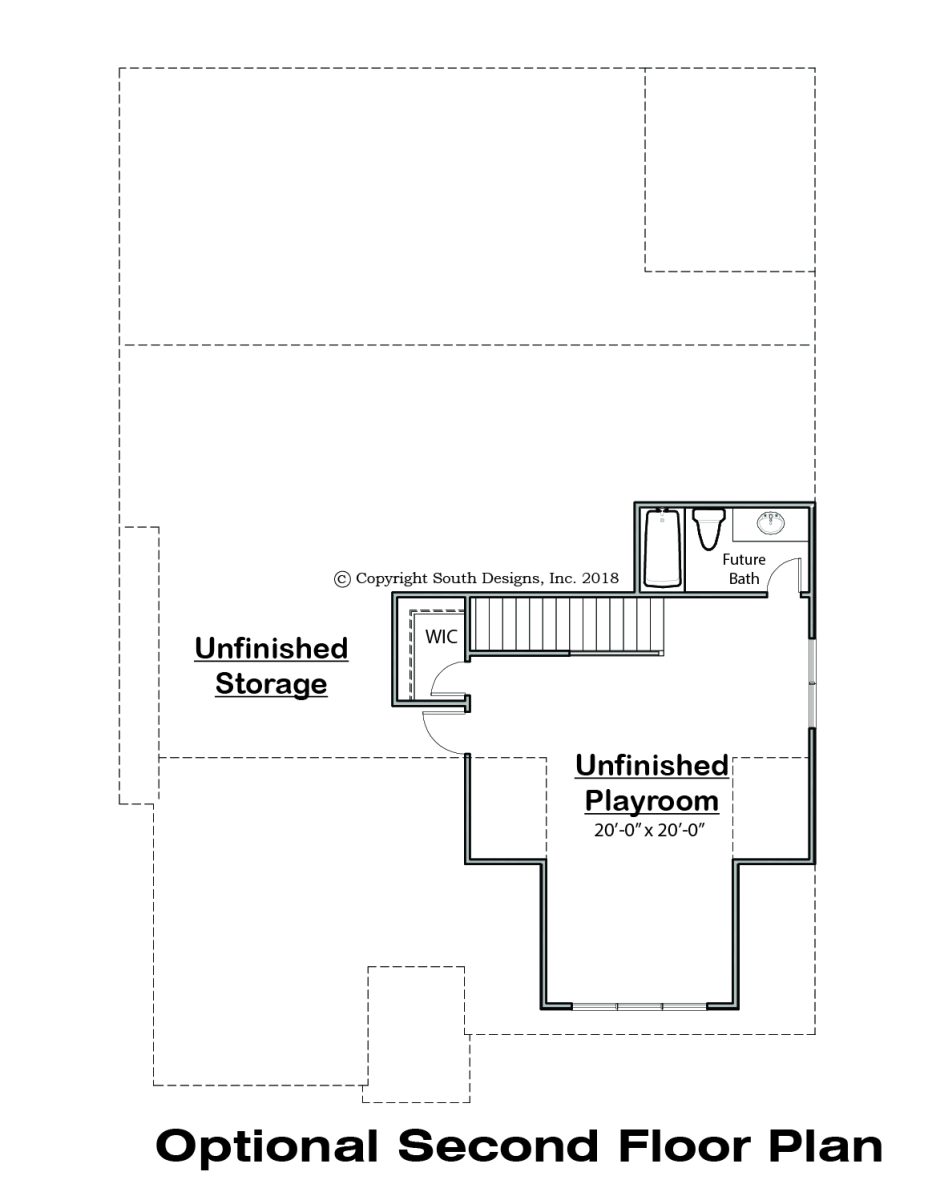The “Rosemary”
Plan no.:$1,250.00 – $2,500.00
Highlight Information
| Total | 1768 Sq Ft |
| First Floor | 1768 Sq Ft |
| Optional 2nd Floor | 473 Sq Ft |
| Stories | 1 |
| Bedrooms | 3 |
| Bathrooms | 2 |
| Garage Bays | 2 |
Plan Description
Ranch Design with flow
With a spacious owner’s suite, open living area, good secondary bedroom sizes and a rear covered porch, the “Rosemary” plan packs a lot of living in a nice size design. With an optional playroom and bathroom on the second floor and room to expand, this plan becomes an affordable choice for your family!



