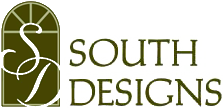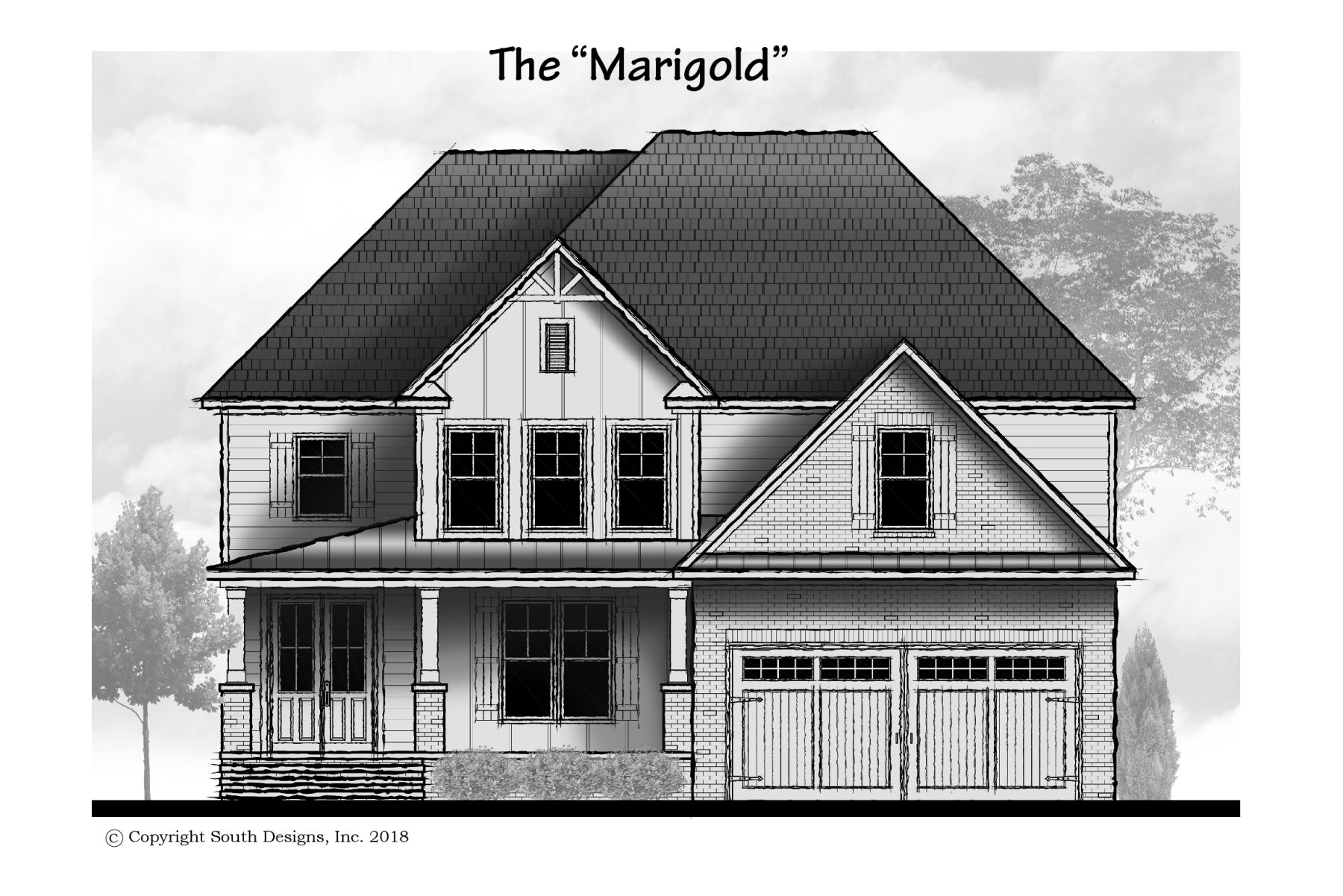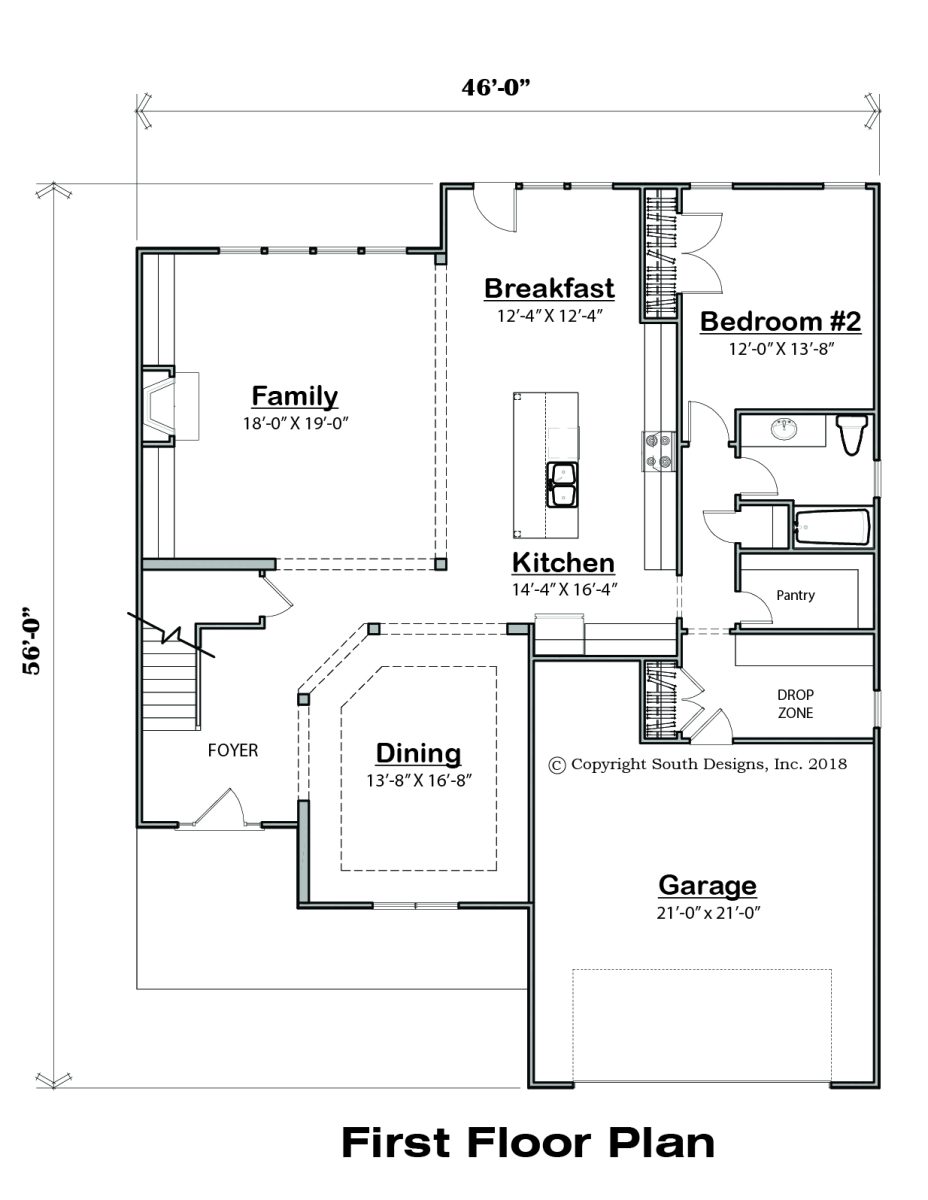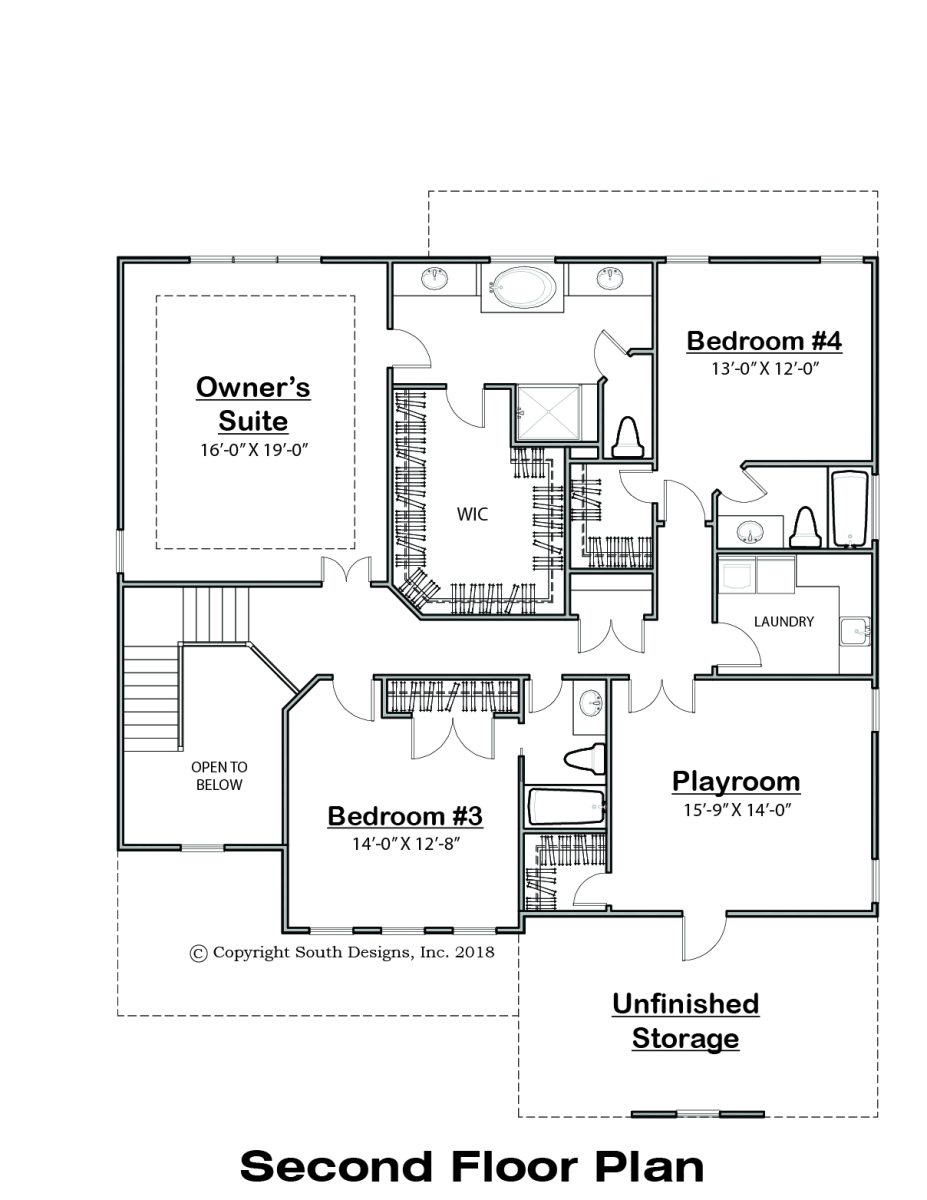The “Marigold”
Plan no.:$1,250.00 – $2,500.00
Highlight Information
| Total | 3345 Sq Ft |
| First Floor | 1687 Sq Ft |
| 2nd Floor | 1658 Sq Ft |
| Stories | 2 |
| Bedrooms | 4 |
| Bathrooms | 3.5+ |
| Garage Bays | 2 |
Plan Description
Four bedroom plan with a downstairs guest suite
The “Marigold” offers a lot of space in 3345 sq. ft. Open living areas, kitchen and dining are just a few of the things that make this plan so appealing. A great size owner’s suite with glamorous bath and playroom upstairs only adds to the list of items that make this plan complete.



