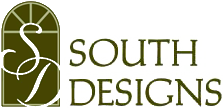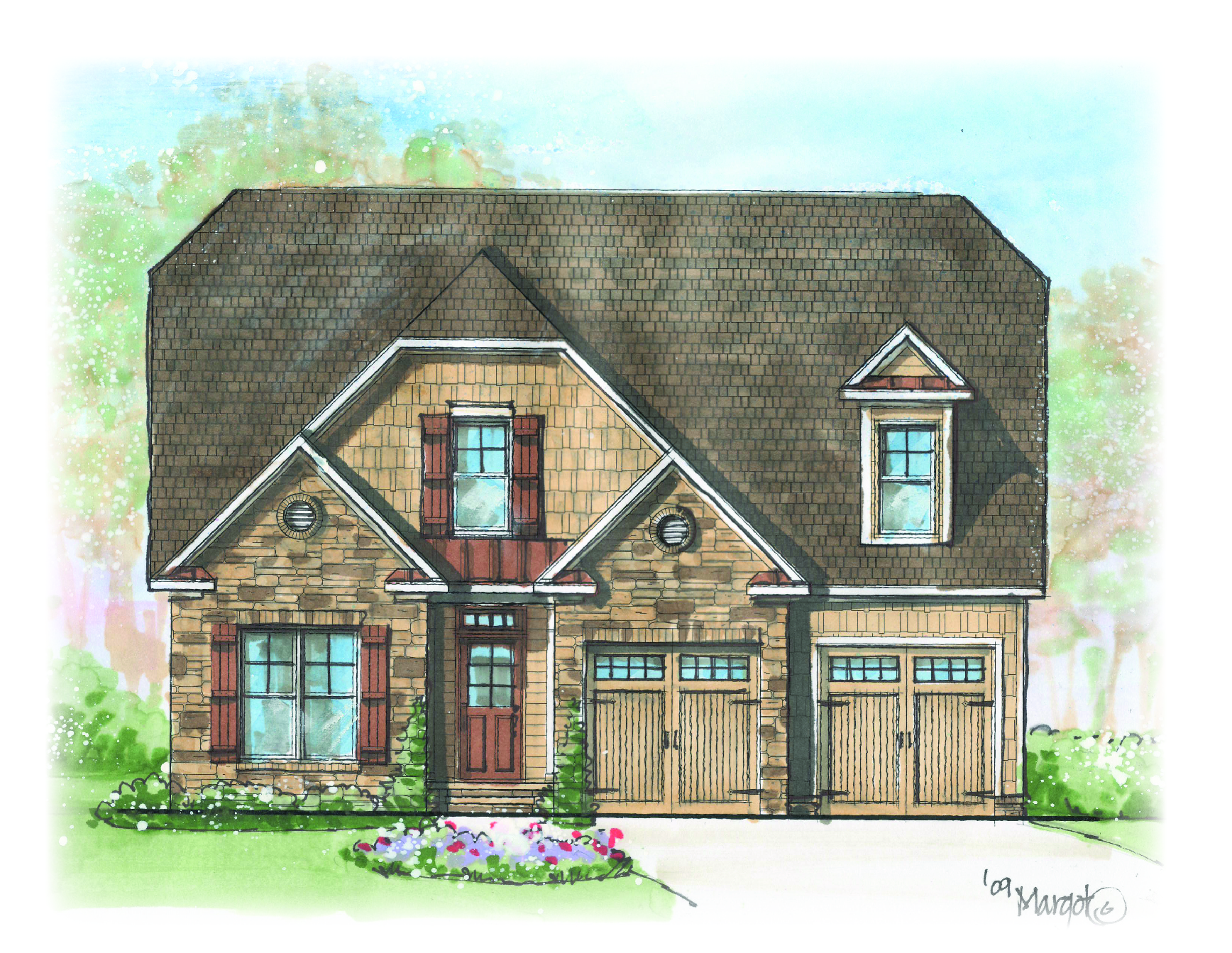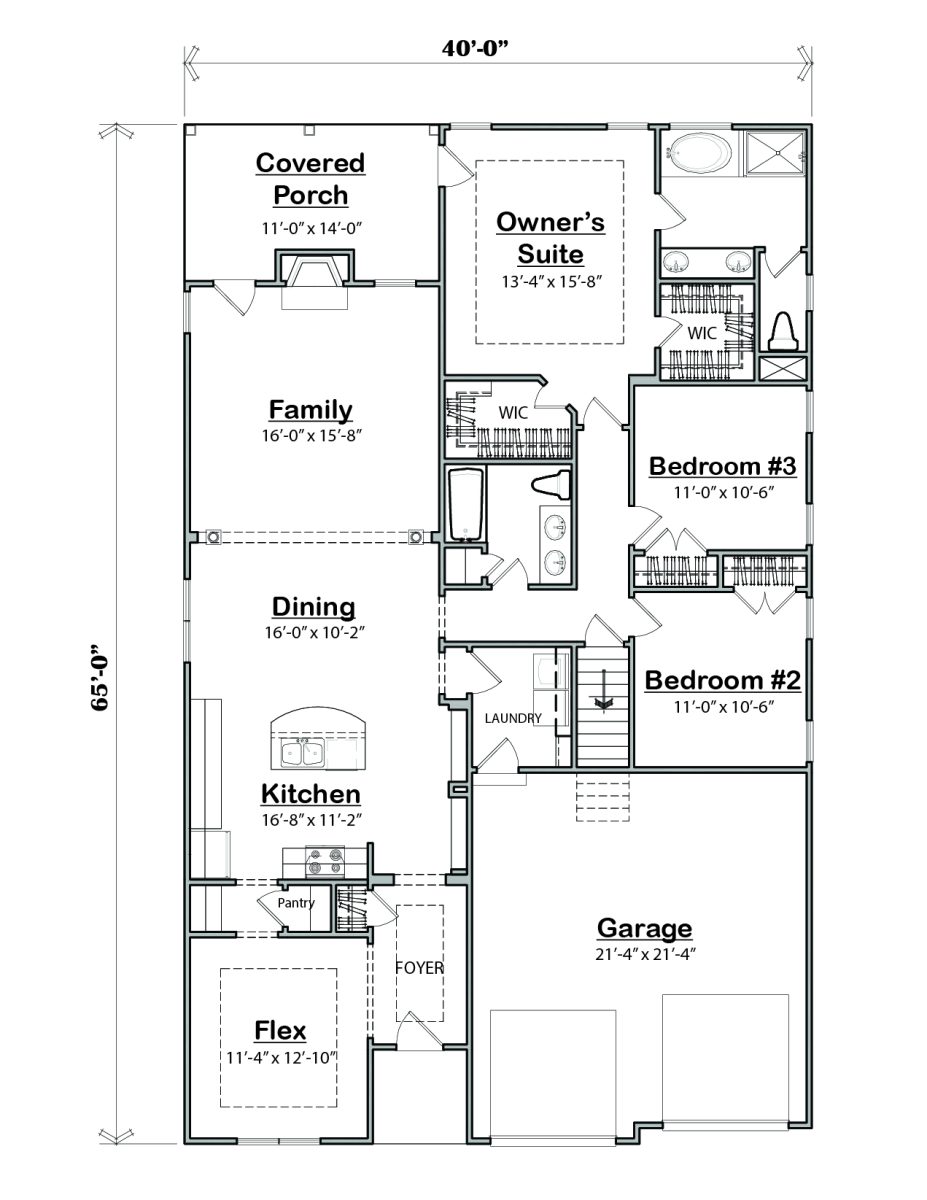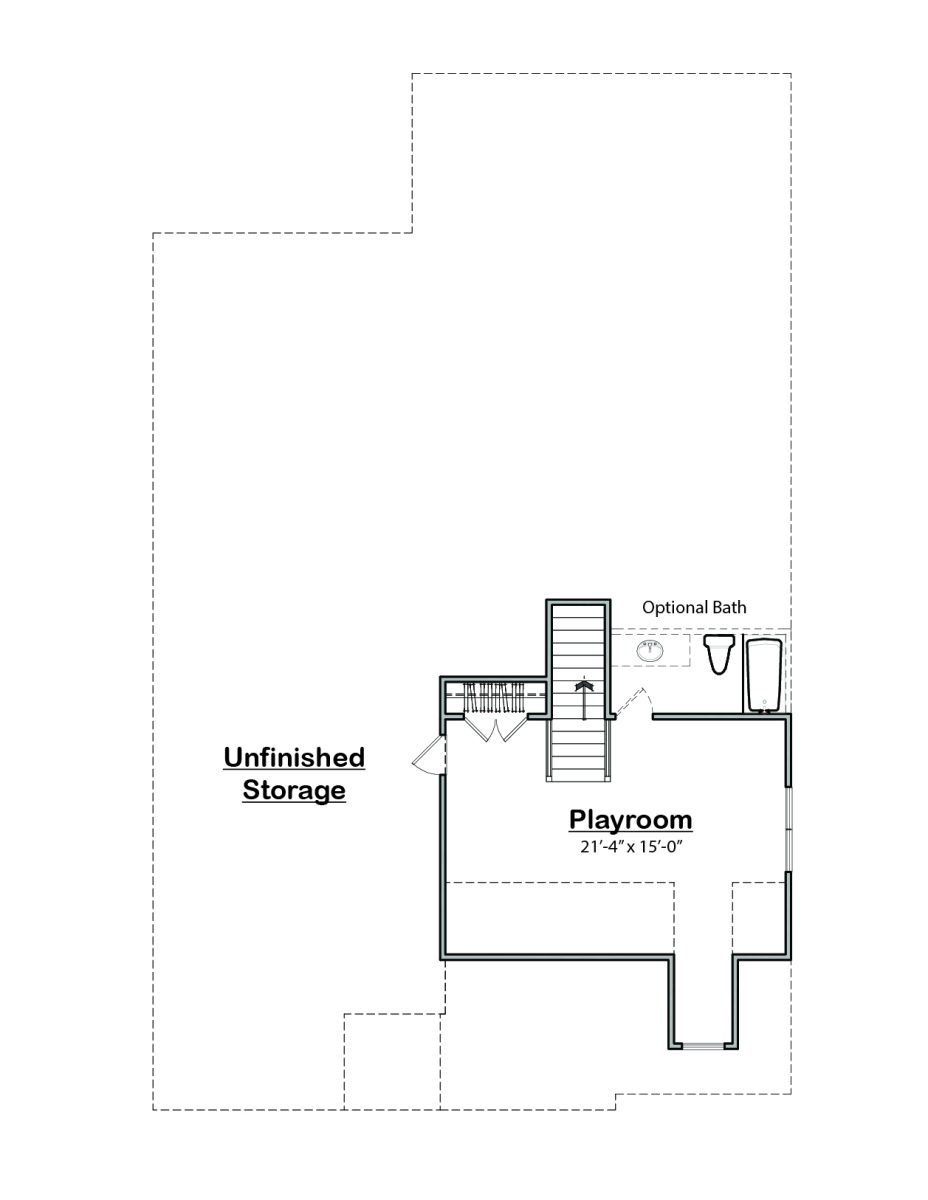The “Krafton”
Plan no.:$1,250.00 – $2,500.00
Highlight Information
| Total | 1887 Sq Ft |
| First Floor | 1887 Sq Ft |
| Optional 2nd Floor | 442 Sq Ft |
| Stories | 1.5 |
| Bedrooms | 3 |
| Bathrooms | 2 |
| Garage Bays | 2 |
Plan Description
Ranch Design for Narrow Lot
The “Krafton” design offers great flexibility for narrower lots. With an open Family, Nook and Kitchen area, this plan has great flow. The flex room is a bonus as a formal dining or study. There is also an optional playroom on the second floor with an optional bathroom and tons of storage.



