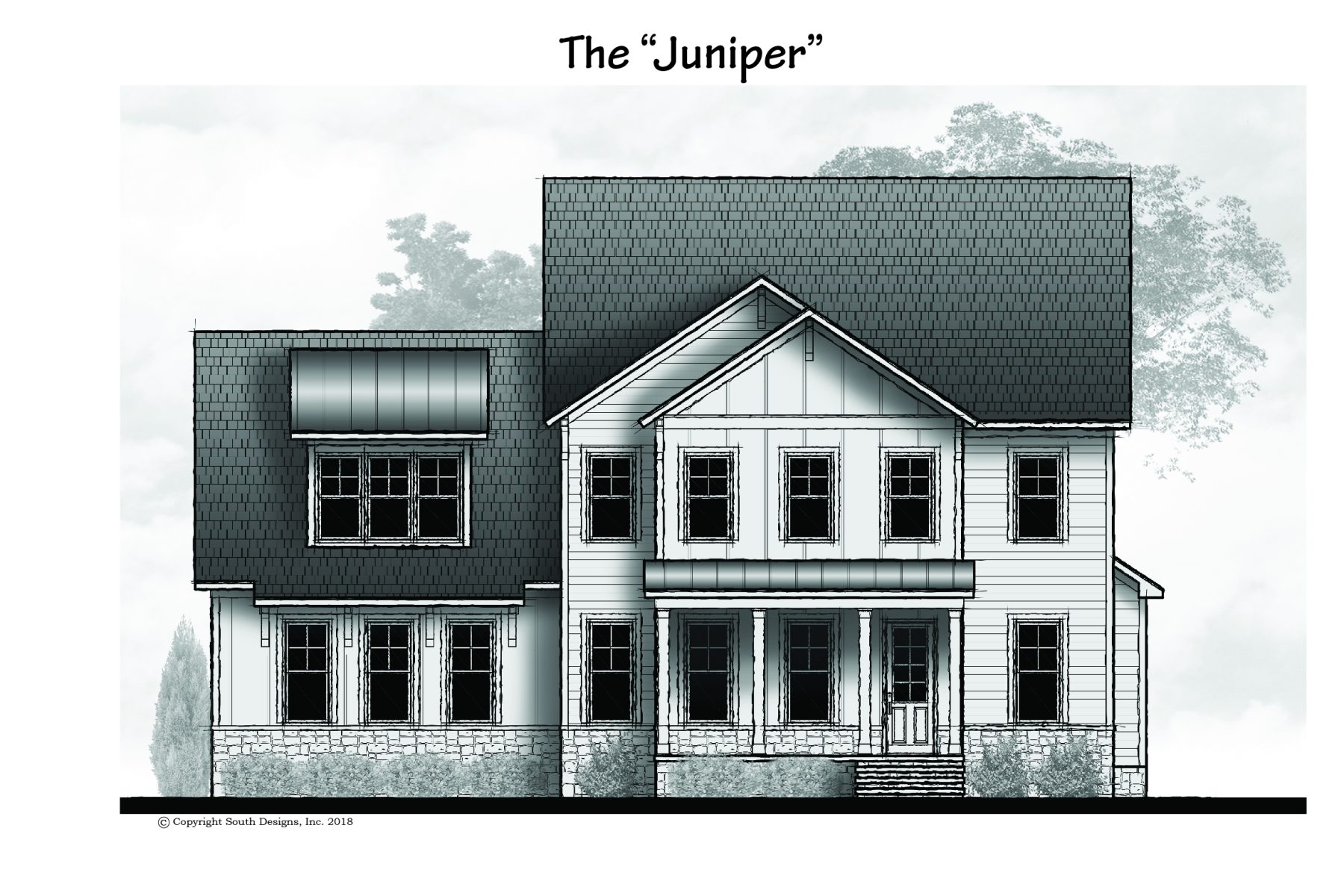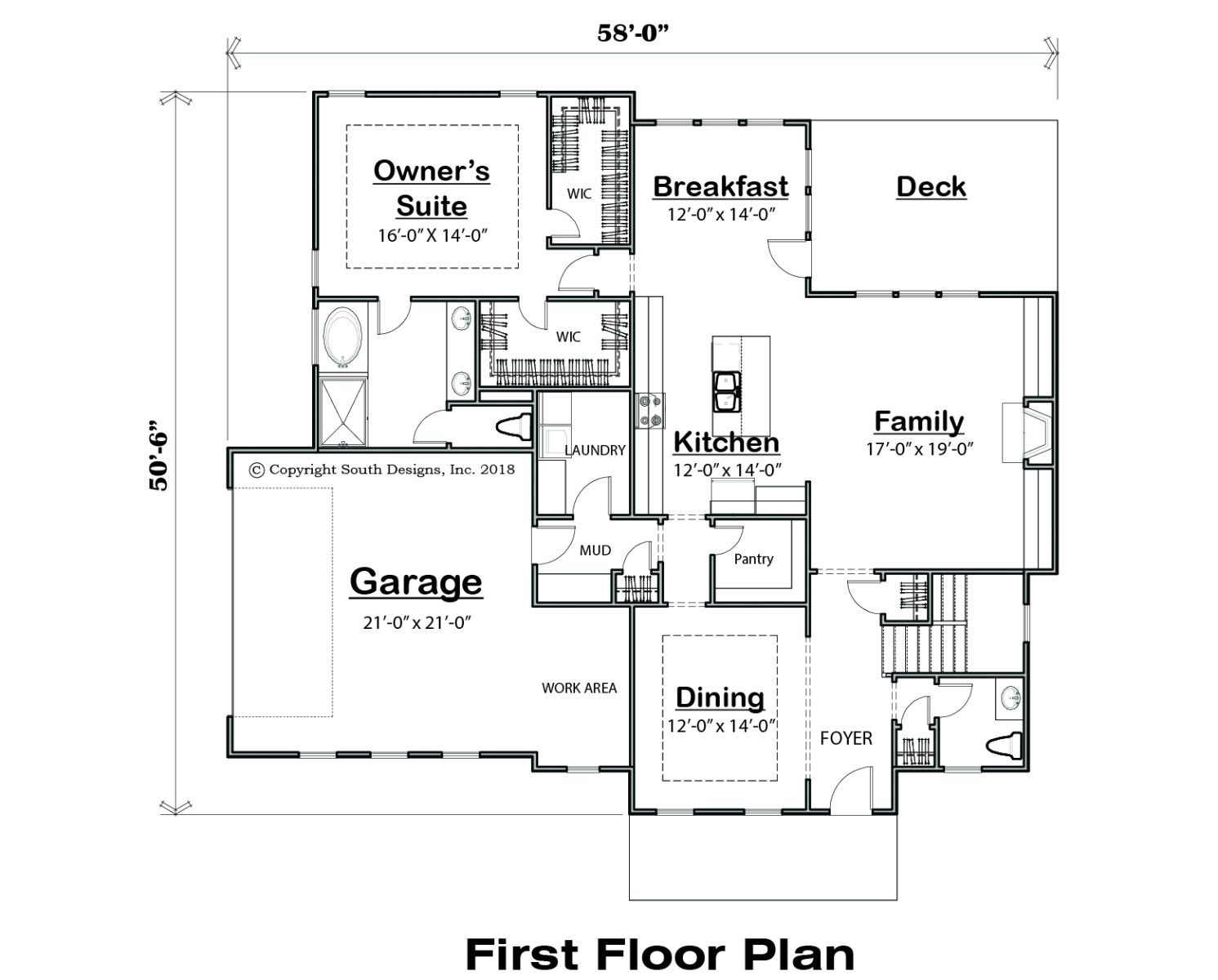The “Juniper”
Plan no.:$1,250.00 – $2,800.00
Highlight Information
| Total | 3511 Sq Ft |
| First Floor | 1813 Sq Ft |
| 2nd Floor | 1698 Sq Ft |
| Stories | 2 |
| Bedrooms | 4 |
| Bathrooms | 3.5+ |
| Garage Bays | 2 |
Plan Description
A first floor Owner’s Suite with extras
Looking for a plan with a first floor owner’s suite, formal dining room and open living area?… The “Juniper” may just be the plan for you! A spacious owner’s suite with his and her closets, a sizable walk-in pantry and convenient mud area for those every day needs are just a few of the appealing items in this design. The second floor boasts large bedrooms and a separate media and playroom.



