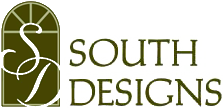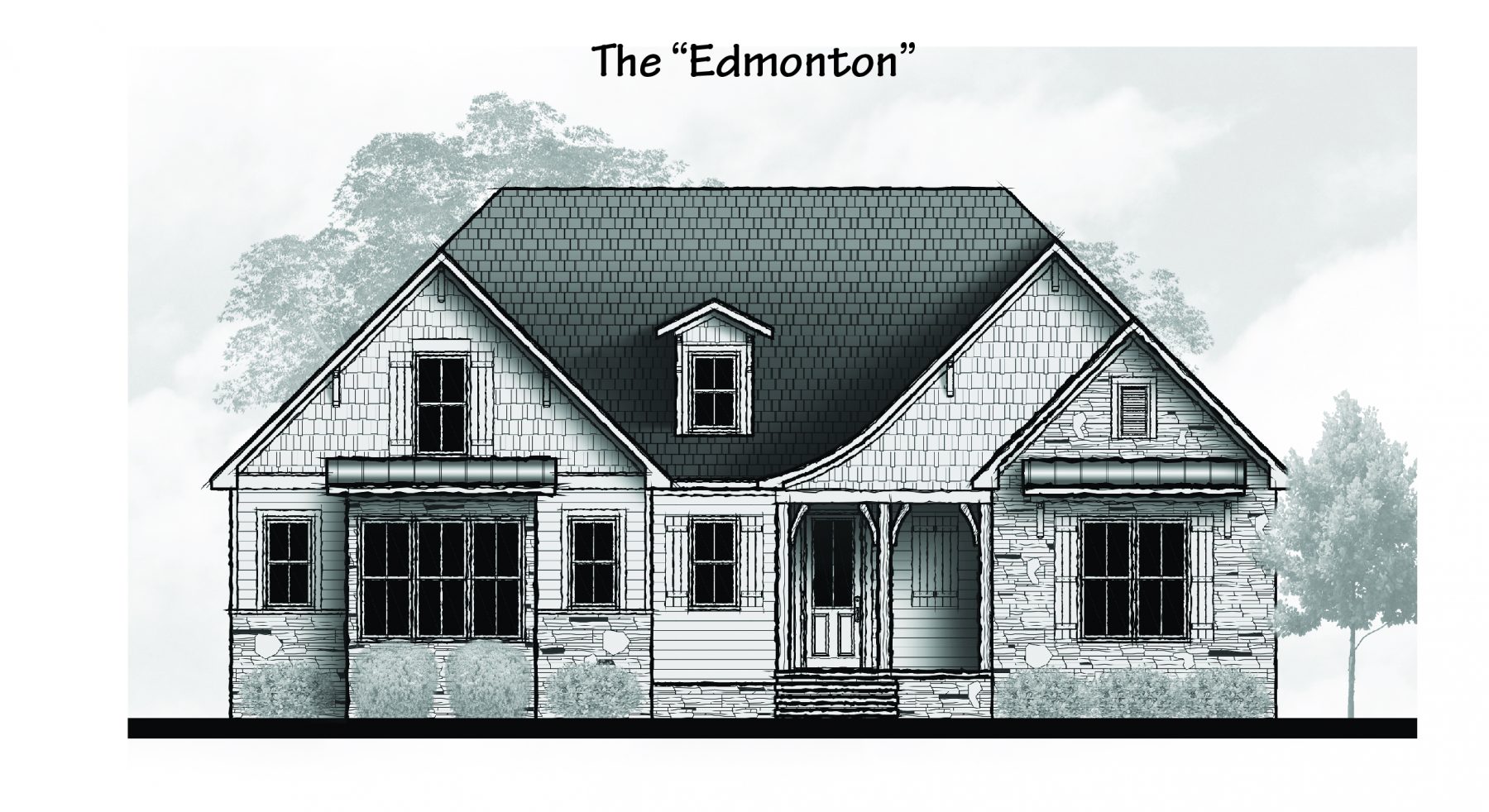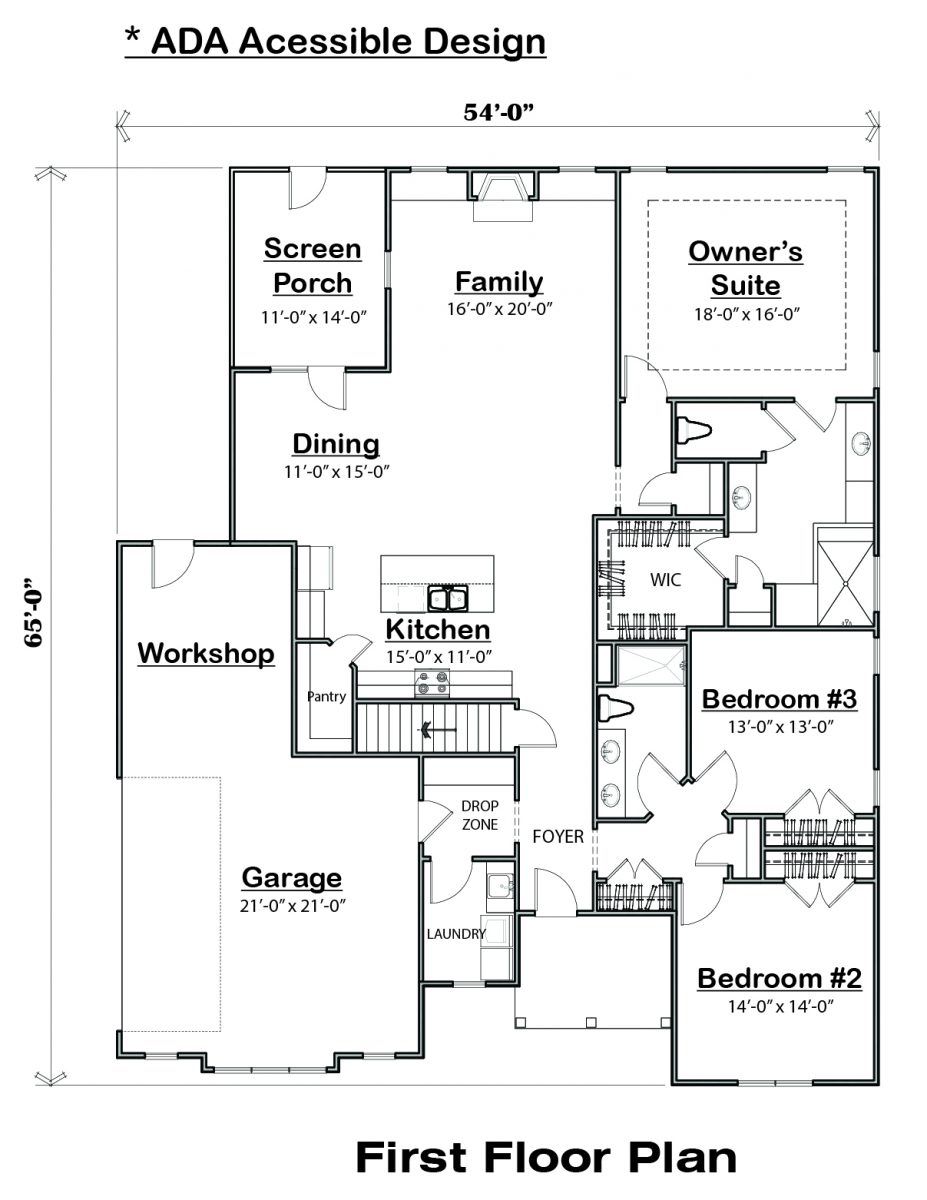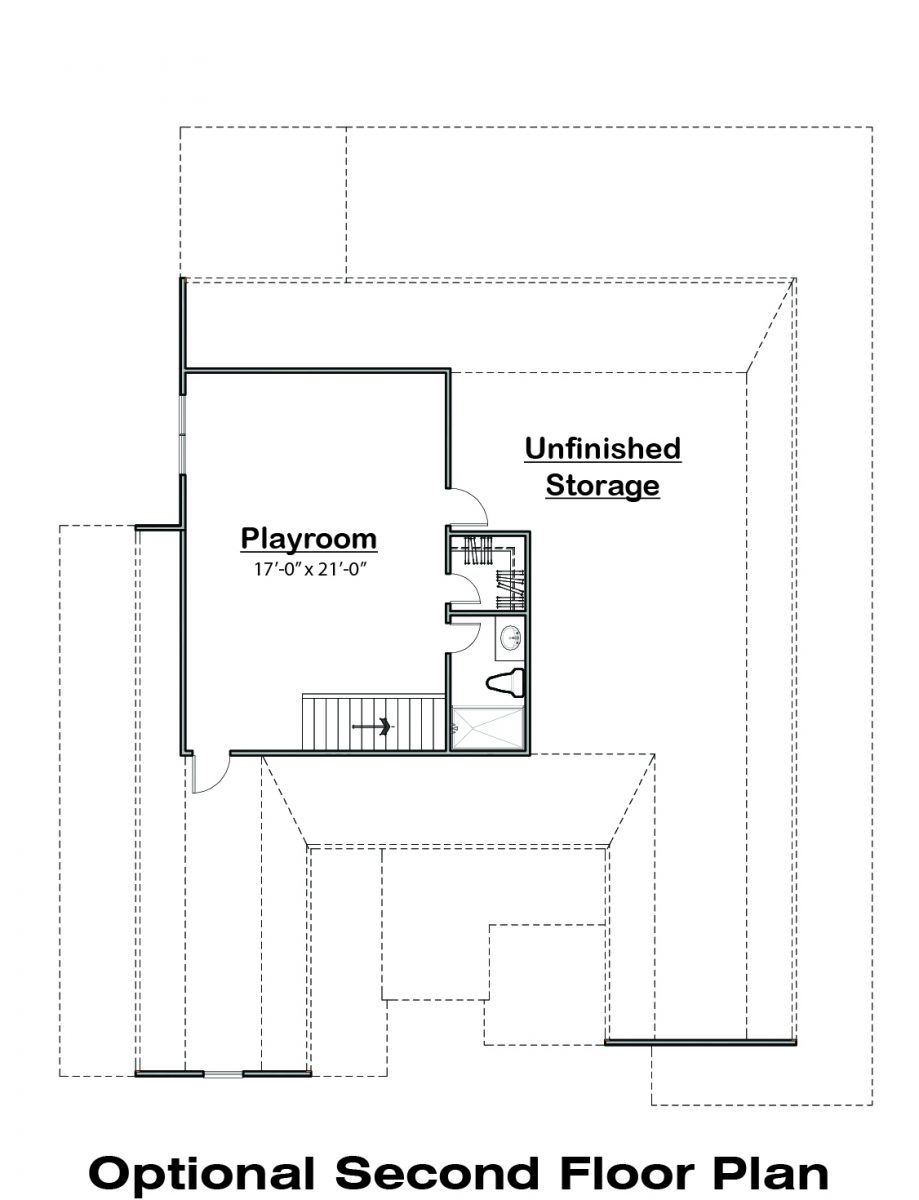The “Edmonton”
Plan no.:$1,250.00 – $2,500.00
Highlight Information
| Total | 2276 Sq Ft |
| First Floor | 2276 Sq Ft |
| Optional 2nd Floor | 504 Sq Ft |
| Stories | 1 |
| Bedrooms | 3 |
| Bathrooms | 2 |
| Garage Bays | 2 |
Plan Description
Open Ranch Design
The “Edmonton” offers an amazing, open living area with separated bedrooms for privacy. A two car garage with workshop space gives this design even more appeal. In addition to a screen porch, this plan is designed for ADA accessibility and can accommodate a wide range of needs.



