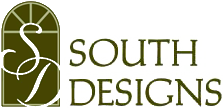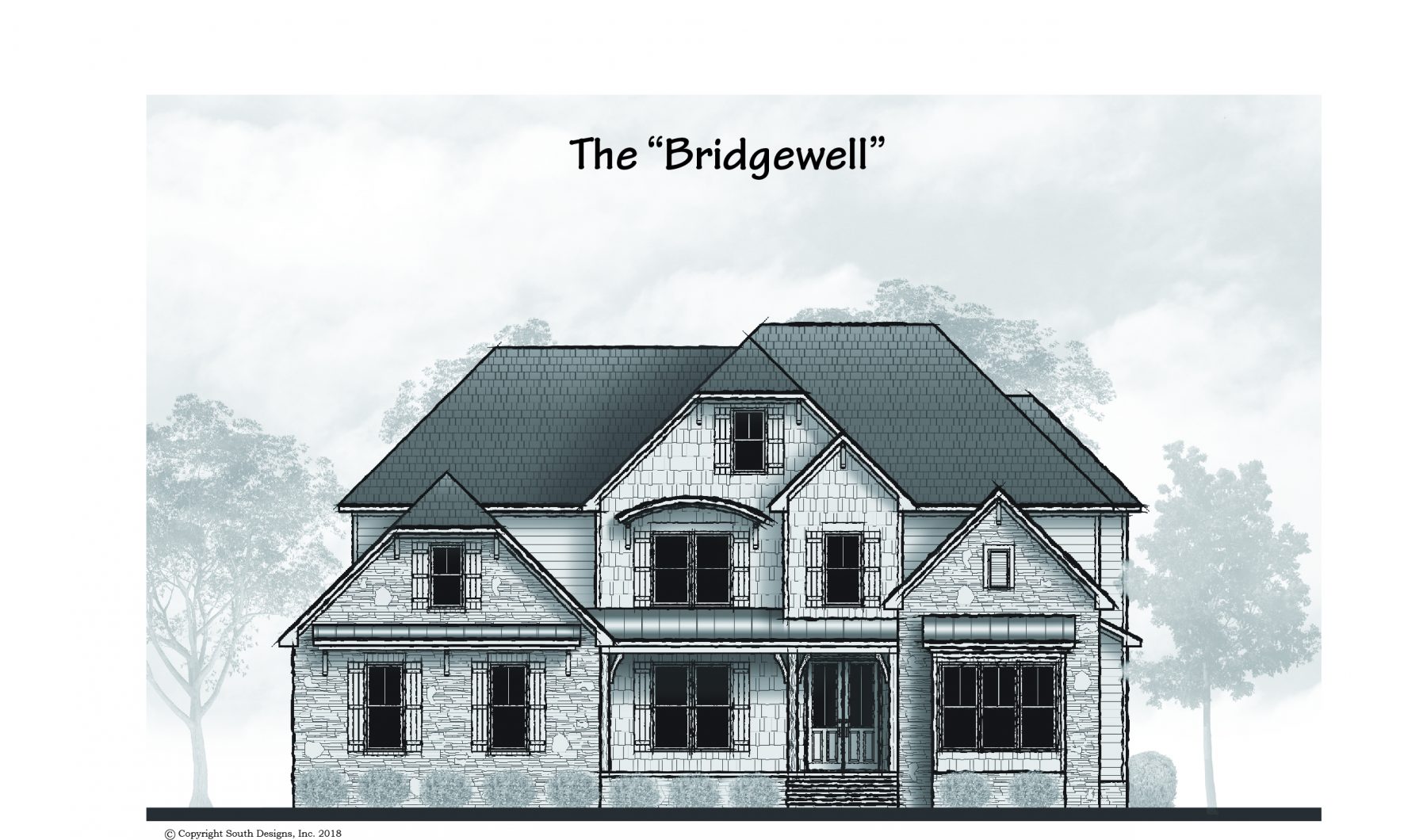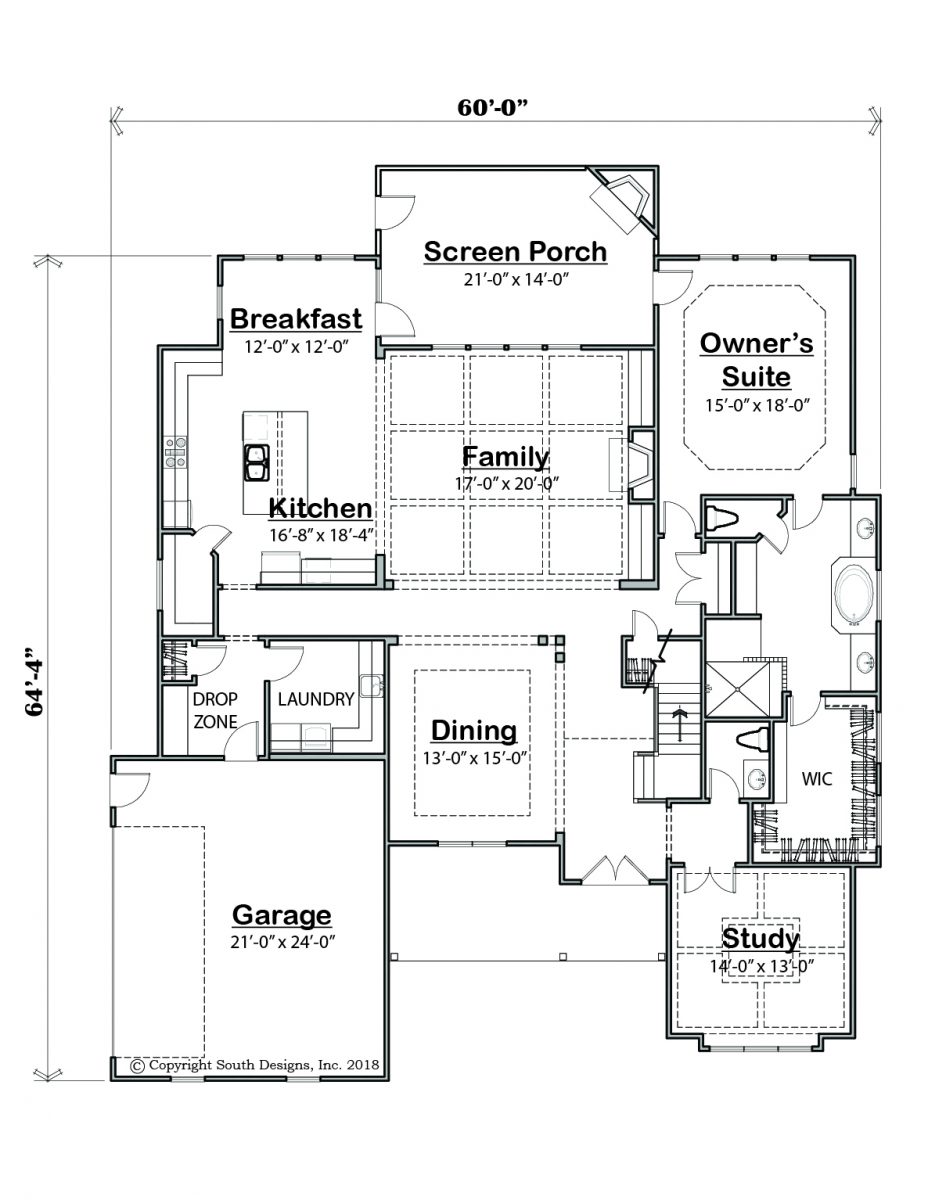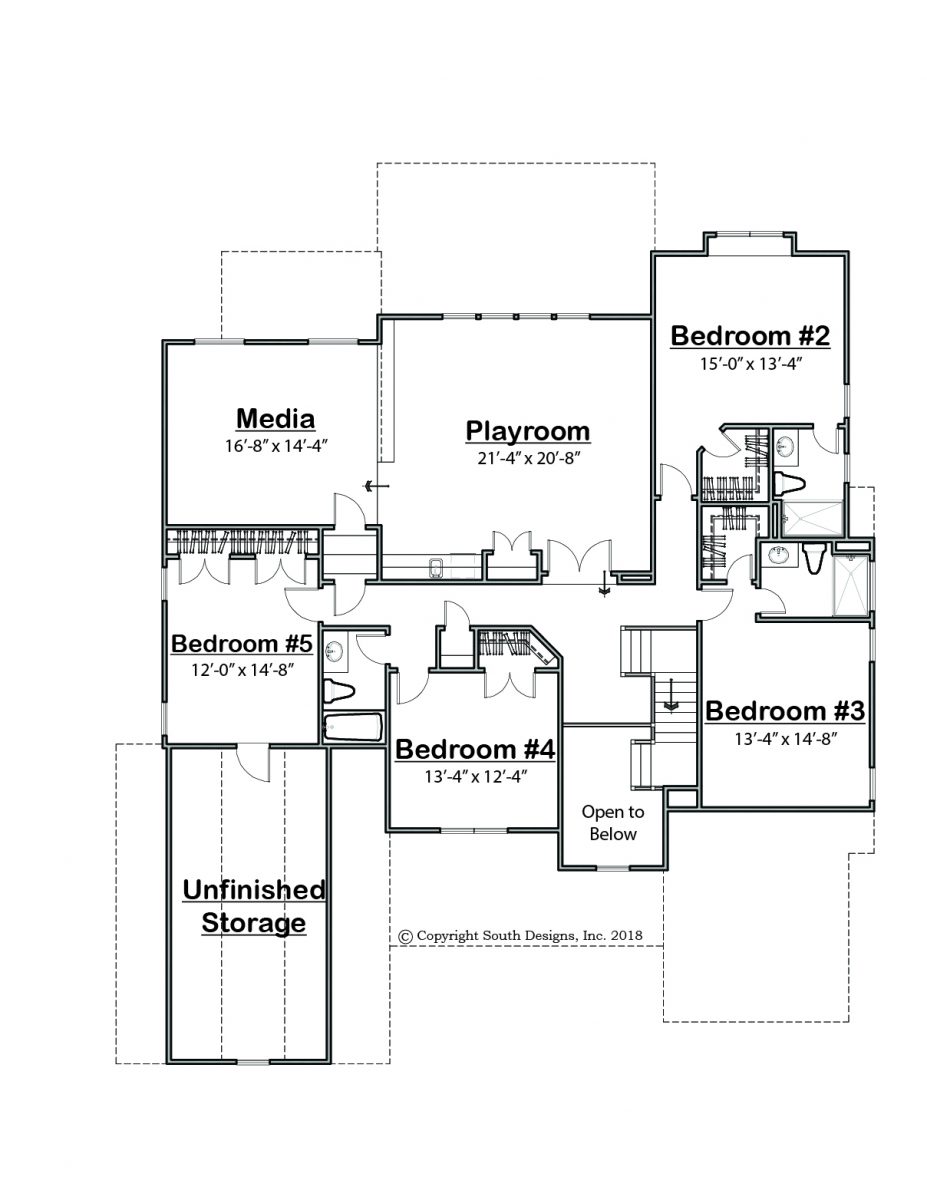The “Bridgewell”
Plan no.:$1,250.00 – $2,800.00
Highlight Information
| Total | 4577 Sq Ft |
| First Floor | 2512 Sq Ft |
| 2nd Floor | 2065 Sq Ft |
| Stories | 2 |
| Bedrooms | 5 |
| Bathrooms | 3.5+ |
| Garage Bays | 2 |
Plan Description
Open floor plan with entertainment areas to die for
The “Bridgewell” has it all! First floor owner’s suite with lavish owner’s bath. Large walk-in closet only adds to the appeal. Large Kitchen / Breakfast / Family room makes entertaining a breeze. With 4 bedrooms, a large playroom and a media area upstairs there will never be a lack of room to grow. Screened porch with an outdoor fireplace is icing on the cake!



